Prestructures and Practice: Expanding Architecture
- Written by: Matthew Griffin |
- Created: Monday, 31 October 2011 14:33
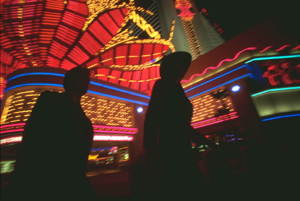
Architecture, more than any other art form, is influenced by social, economic, technical and physical structures beyond the control of the architect. These can be called prestructures and they are the matrix within which the architect works. Sometimes the constraints or opportunities arising from them will be obvious and at other times more oblique, but regardless, these “prestructures” have a large influence on a project, and the difference between a good design on paper, and a good building is often determined by how an architect deals with them.
Some examples are
Economic – budgets, business plans, financial limits on ones own engagement;
Technical – infrastructure that makes an activity possible or efficient, such as hardware, software, tools;
Physical – space, time, and the laws of physics;
Social – knowledge and thought patterns which determine behaviour, legal systems that prescribe what is possible, or organisation forms which make work possible on different scales;
Communication – which determines the quality of interaction, and possibilities of action.
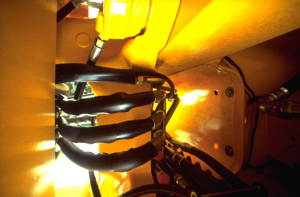 These prestructures have always posed problems for architects. Despite their large effect on the profession, there is little discussion of them with respect to design issues. These influences are integrated deep within all processes, most of which work at a personal level “behind the scenes”. Because this kind of insight is difficult to attain third hand, this article presents the ideas of prestructural design within the context of our practice, Deadline, over the last eight years.
These prestructures have always posed problems for architects. Despite their large effect on the profession, there is little discussion of them with respect to design issues. These influences are integrated deep within all processes, most of which work at a personal level “behind the scenes”. Because this kind of insight is difficult to attain third hand, this article presents the ideas of prestructural design within the context of our practice, Deadline, over the last eight years.
In our practice we do not separate solving a design problem, from the strategies needed to overcome underlying prestructural issues. This has meant that we take on new roles outside the realm of architecture, and expand our field of action. This expansion of our profession has allowed us more creative freedom than is available in more conventional approaches to architecture.
Invisible Work
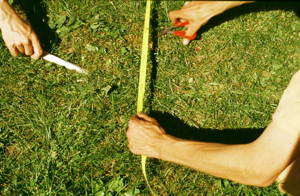
These initial prestructures have a major effect on the outcome of a project, so our research is often focused on the prestructures rather than the end products. If we can develop creative ways to deal with the prestructures, this will often lead to unexpected, and sometimes unique results.
During the nineties we did many experiments on the edges of architectural production. These mostly took the form of installations or presentations in the gallery Urban Issue which we initiated in 1997.
More recently we became developers in order to realize our first buildings (Slender + Bender).
Assuming this extra role gave us unparalleled flexibility, and a degree of creative freedom that is difficult to attain working within a typical client / architect framework.
Throughout our work in various mediums, one of our constant interests has been the changes caused by communications technologies and their direct consequence for the built environment. In many of our projects we have experimented with these technologies directly or indirectly.
Technology Experiment #1: Space Race (1999)
Space Race, a collaboration with Büro Genial, was an installation that experimented with the new spatial relationships available through communication technology.
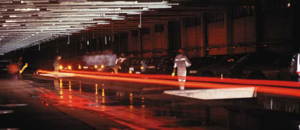
By temporarily re-organising existing material (cars), using communication technology (newspaper, radio, television and the Internet) we were able to construct a large (400m x 5m x 2m) structure in a few hours, in an abandoned railway hall in Berlin's industrial east end.
The drivers who followed the call parked their vehicles on a precariously narrow (5m) platform. At dusk the drivers switched on their radios, lit their blinkers and saturated the emptiness with sound and light.
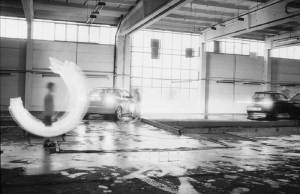
Visitors walked along the main deck and experienced an undulating acoustic field emanating from the radios, each tuned to a different station. This field transformed the hall's indefinite length into a succession of distinct aural spaces, optically fused by a blinking, pulsing mass of cars.
The prestructure employed in Space Race was the flexibility and accessibility of communication technology. This pervasive technology is one of the key changes in our society, and will have many subtle prestructural effects on our built environment in the coming decades.
Flexible Revolution
The information revolution is changing our society as dramatically as the industrial revolution did two centuries ago. Although this new revolution affects all areas of our lives, it does not remove architecture from its grounding in physical presence. Buildings will continue to be built with hammers and nails, exist and be used in physical space, and satisfy the same most basic human needs that they have satisfied for thousands of years.
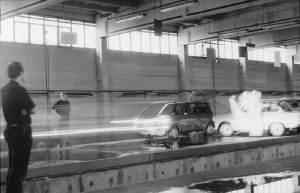
The prestructural contexts surrounding and accompanying the construction and use of buildings have shifted throughout history and will continue to shift. This not only changes day to day architectural practice, but also the end-products of these processes, the buildings themselves.
The most discussed prestructural changes in architecture today are the software now used, which is contributing to this flexible revolution, by making complex geometry easier to describe and build.
Some of the less obvious shifts involve changes in the way we use our cities. New building typologies, new lifestyles and new production methods are slowly but surely resurfacing our cities. These prestructural changes can create new space for architects to act, by revealing new paths, new projects, and new points of view.
Technology Experiment #2: Templace.com
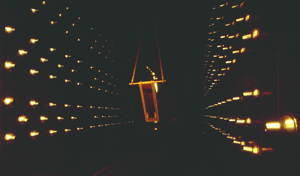
In 1999 we began work on templace.com, a web tool to support and encourage the temporary use of urban space. The impetus for the project came from our experience running the gallery Urban Issue in Berlin Mitte from 1997 to 1999 where we spent 6 months organising a lease for an empty shop below our apartment. The time we spent arranging a lease for the space was vastly disproportionate to the amount of time spent using the space.
Space on Demand
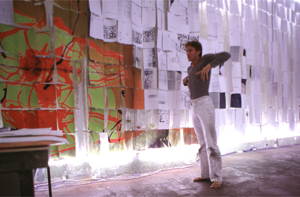
If one could reduce the time spent finding a space and negotiating a lease to a matter of days or hours, this prestructural change would increase the amount of activity in a city. This would also help reactivate deadened urban areas.
By allowing tenants to rent space in recurring intervals , Templace.com could bring more flexibility to high density areas where free space is hard to find, because space would not have to be rented for times when it was not being used.
We developed the web system templace.com within an EC funded research project, Urban Catalyst, and in its current version it offers free web based database systems for temporary users to share their experience and expertise, and a basic system for marketing and managing temporarily rented spaces. The system is still available for anyone interested in continuing this experiment.
Built Experiment #2: Bender
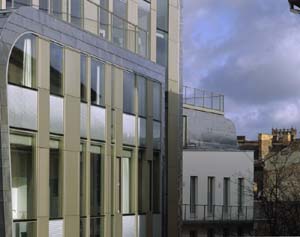
The specific advantages of these communication tools led to the idea that made our latest project, Bender, possible. It is a seven storey building in Berlin Mitte and houses eight miniloft® apartments which are rented through the Internet on a short-term basis to people visiting Berlin. The studio apartments are a comfortable alternative to a hotel room.
Without built references, it is almost impossible for a young architect to find a first client. To circumvent this, we became developers. After two years of searching, we purchased a narrow site on a busy street, in an area that used to be at the Western edge of East Berlin.
The front half of the site was an overgrown bombsite. The slender four-storey building surviving at the rear contained eight small apartments and had seen little change in the previous 50 years. Construction was undertaken in two phases. Built Experiment 1, the renovation of the surviving structure (Slender) began in 2001. The second phase (Bender), the new building in front, ended in 2004.
Thefinished project is a complex interweave of new construction, and renovation. Bender is clearly contemporary, and it relates to its context without being retrospective or nostalgic.
Slender-Bender belongs to a new typology for urban buildings that integrates a lively mixture of programmatic functions on a small site. The project combines short-term minilofts®, office space, a family “house”, a shop, and parking.
The potential rate of return provided by the minilofts allowed us to construct an ambitious building on a site so small that most developers would consider it unbuildable.
Fiscal Beauty
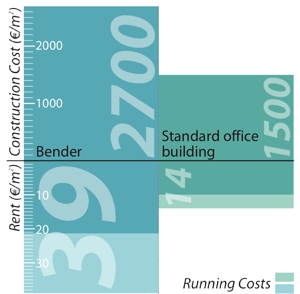
Because buildings need to function financially, devising a business plan that could generate enough capital to finance the building was just as important a step as conceiving a striking architectural idea. The design of the building took on many different aspects, which all had to work together. Failure in one of these aspects could easily have lead to the collapse of the whole project.
Because the site was small, and the building unusual, the building costs per usable square meter were very high. These costs, however, are offset by higher rents generated by the short term rental concept, made possible by the flexible revolution.
These fiscal design issues where one of the key tasks we assumed in our dual role as developer and architect. In doing this we “designed” the economic prestructure of the project rather than simply accepting financial constraints that would have undermined the project.
Priority Focus
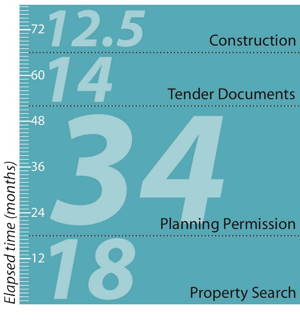
By bundling client and architect, we could focus the project more precisely and consistently than would have been possible in a conventional client architect relationship. This meant we were able to avoid the common problem of good architecture being sacrificed to a client's financial agenda. Although we could not ignore the financial and legal limitations placed upon us, we refused to let them dominate in decisions that would undermine our goal of creating an outstanding building.
We spent one year negotiating six exceptions from the Berlin building code to establish the legal prestructures necessary to construct Bender the way we had designed it. In this situation, most normal clients would have forced their architect to radically alter the design simply because the cost of the delay involved was too high.
Money Talks
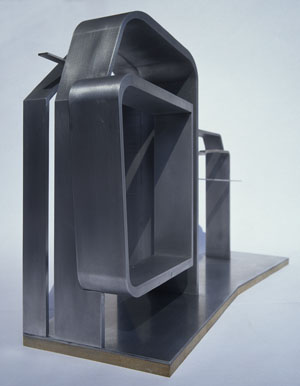
When we started designing, we rather naively declared to ourselves that we were going to make all budgetary aspects secondary, and build what we thought was best. This was one of our guiding principles throughout the project, and made sorting out the financial framework challenging.
Banks do not want to take risks. Their financial engagement is usually restricted to a proportion (about 80%) of the lowest possible resale value of the property, a resale value which is significantly less than going market rates. This restrictive prestructural constraint makes it difficult to finance a building that costs more than the accepted averages bankers use for their valuations. The argument that a building of extraordinary character has a higher market value than a standard one has no quantification in German banking rules.
Shifting economic pressures, often unexpected, is a prestructure that is impossible to ignore. During the construction of Bender we experienced several “economic crises”, which could have put a disastrous end to the whole undertaking.
Throughout the project, finding ways to solve the financial problems was our most difficult and important task.
Expanding Action
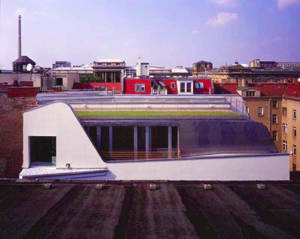
The prestructural framework is a quintessential part of any architectural project. It is more than a departure point or a brief, and is integrated in all the processes that surround a project.
Despite this, for good architecture to become reality it requires talented, engaged, and unrelenting architects. To date, the influence of prestructures on architecture has largely remained beyond the scope of architectural discourse. By considering prestructural factors an integral part of the design process, architects can expand their radius of action, and improve their chances of realizing challenging projects.
This article was originally published in October 2005 as Expanding Architecture in Architektur Rausch (Jovis Verlag)